Welcome to visit our factory. Schedule a visit today!or Get in Touch
Welcome to visit our factory. Schedule a visit today!or Get in Touch
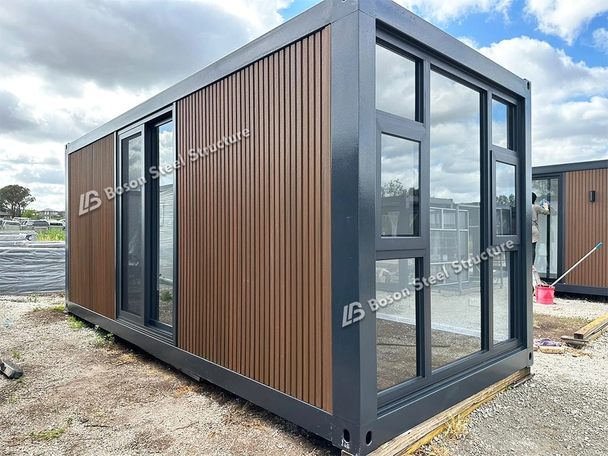
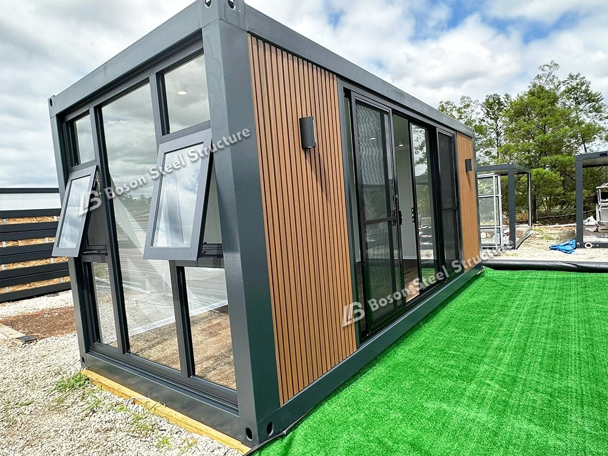
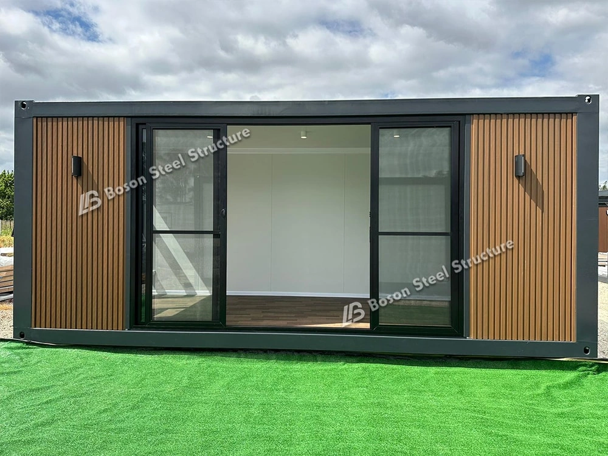
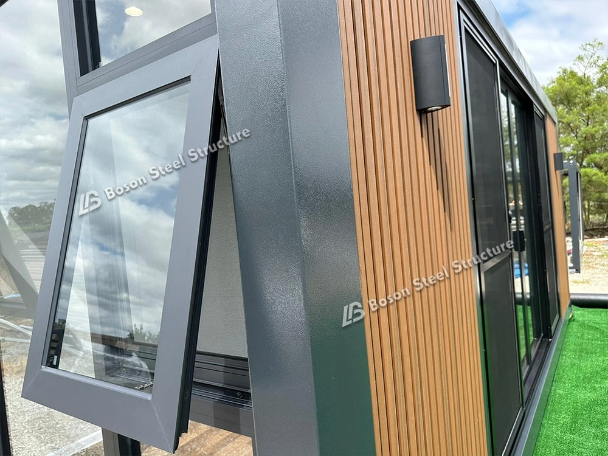
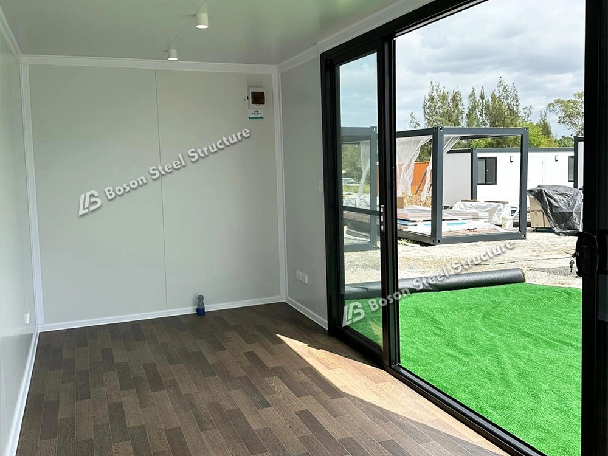
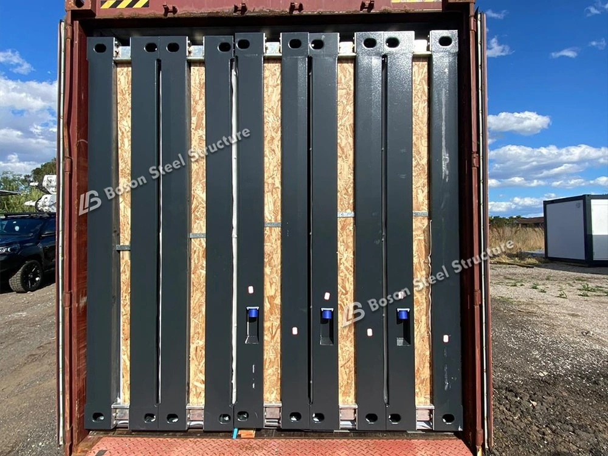
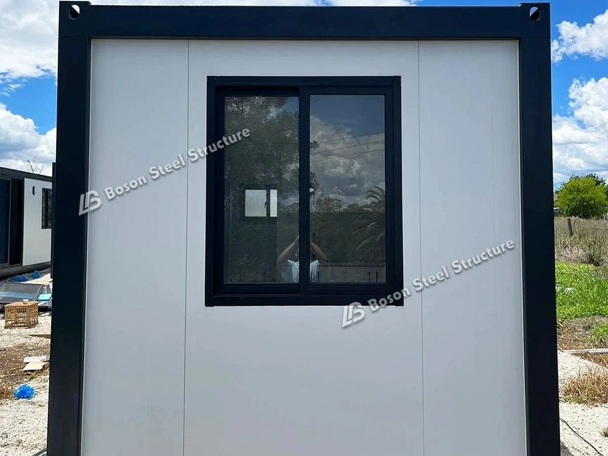
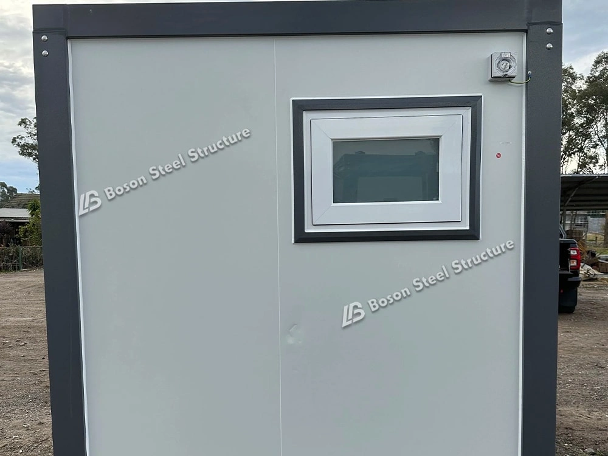
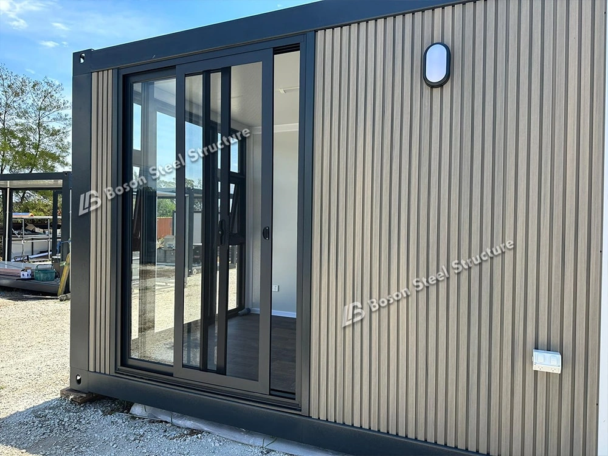
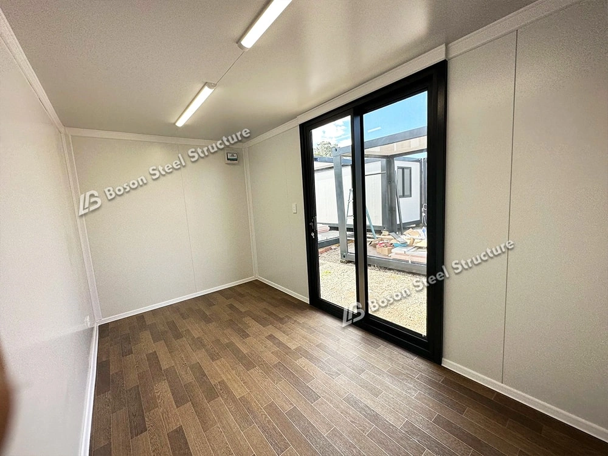
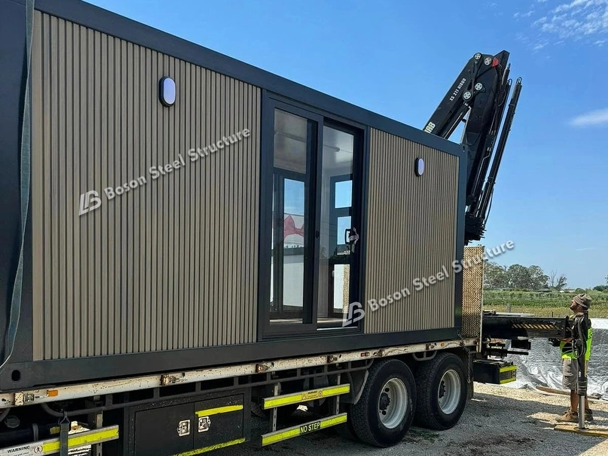
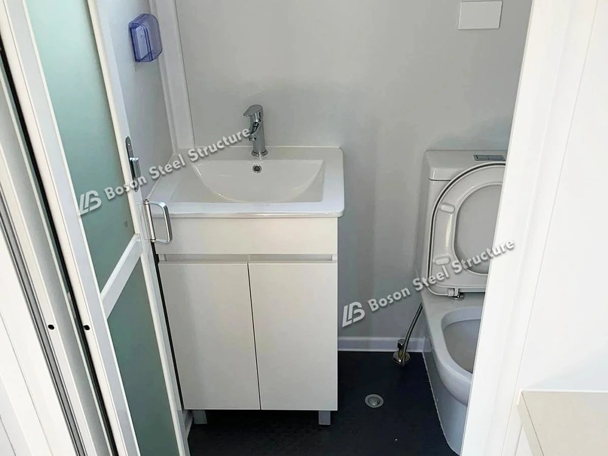
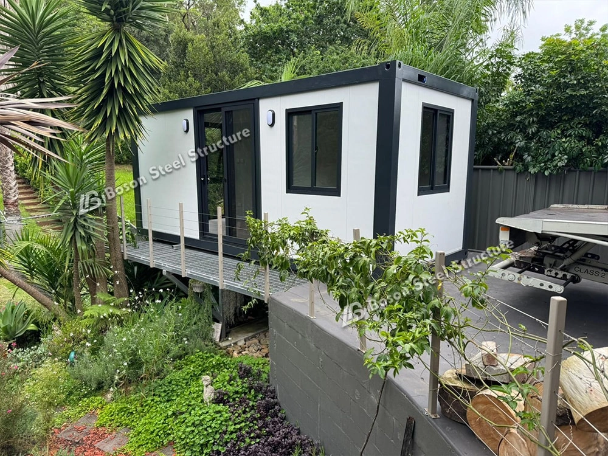













One 40HQ can lold 8 sets
Expanded size:L5850*W2438*H2520
Folded Size:L5900*W2200*H770mm
China 20ft Portable Granny Flat Manufacturer
20ft Portable Granny Flat – a standout flat pack container house and a marvel of modern design that effortlessly combines functionality with style. This self-contained flat pack container house unit is ingeniously crafted to include a cozy living area, a fully-equipped kitchen, and a private bathroom, offering the comforts of home in a compact footprint. The kitchen is designed for efficiency, featuring space-saving appliances, ample storage, and a functional layout, while the bathroom offers privacy and convenience with a full-sized shower, toilet, and sink. With its thoughtful design and high-quality materials, this portable flat pack container house (our 20ft Granny Flat) provides a comfortable, versatile living space perfect for guests, home offices, or as a cozy retreat.
All designs of our flat pack container house are custom based on customers' request; below are examples of our 20ft Granny Flat (a practical, family-friendly iteration of our flat pack container house) including bathroom and Kitchen.
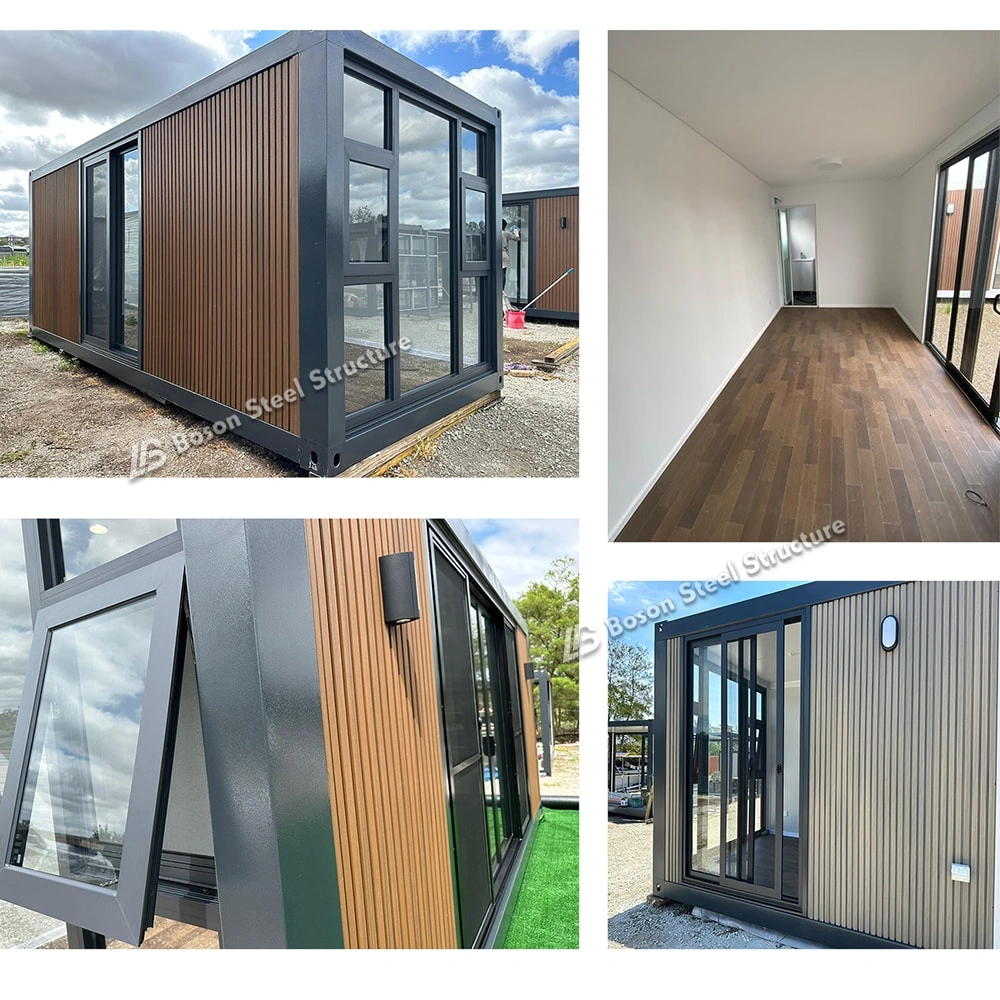
| Product Name | Flat Pack Container House | Wind speed | 80 km/h-300 km/h |
| Material | Heavy duty galvanised steel powder coated frame | Roof | 3-4mm Hot galvanized steel structure with 4 corner casts and (1) Galvanized steel roof covering; (2) 50mm eps sandwich panel sandwich panel. |
| Beam&Column | 2.0mm 210*150*2180-4pcs hot galvanized steel structure | Size | 10FT,20FT,30FT,40FT Customized size |
| Wall&insulation | 75mm EPS/rock woll sandwich panel, or customized PU sandwich panel | Decorative Wall | Optional PVC timber-grain exterior cladding for added appeal |
| Bathroom | Including toilet, wash basin,shower room, vanity mirror, ventilation window. |
Steel grade | GB、ASTM、EN、JIS、ISO.etc |
| Color | White, Charcoal or according to customer's requirement. | Usage | House,Office, Dormitory, Shop, Bar, Emergency Room, Disaster Relief Room |
| Door | Steel door,Aluminum double glass door,Cut-bridge aluminum double glass door | Sub Floor | 18mm fibre cement subfloor board base, pre-fitted to steel frame |
| Flooring | PVC/SPC/wooden flooring | Electricity | CE,SAA,UL and customized |
| Window | PVC/Aluminum alloy window, louver window | Approx. Weight | 1.1 tones per unit |
|
Layout |
From 1 bedroom to 4 bedrooms, 1 kitchen, 1 or 2 bathroom, |
||
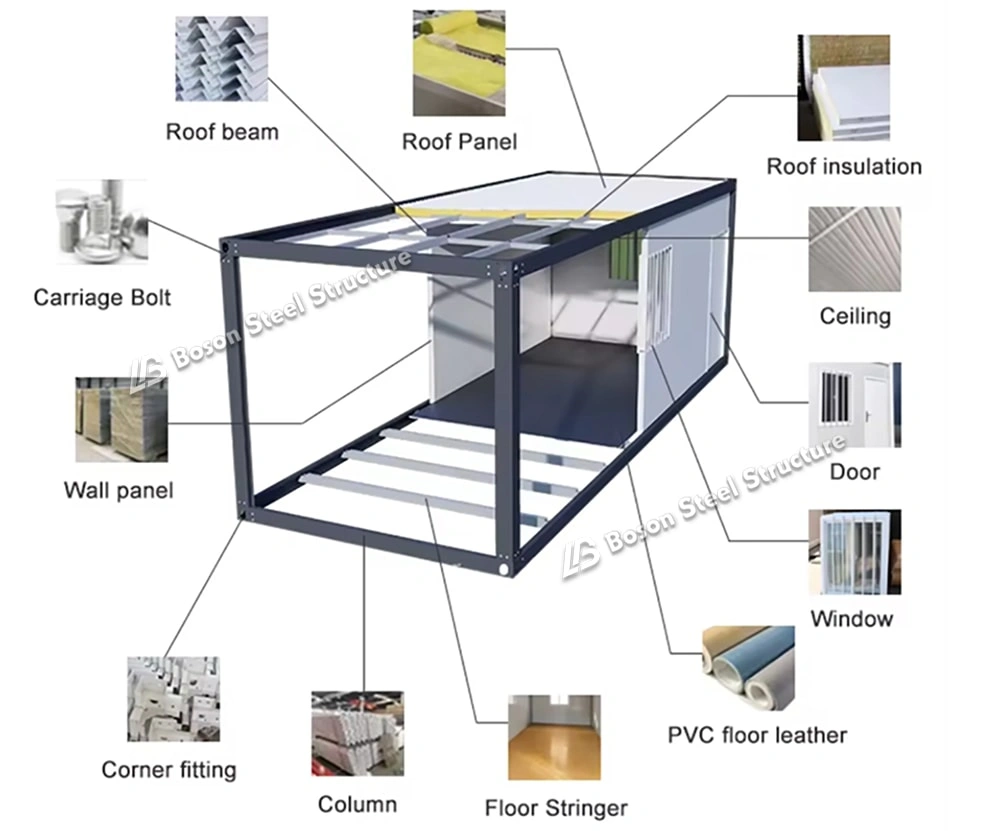
Based on the customer’s application scenarios (e.g., residential, office, emergency housing) and site conditions, 3D modeling is conducted using BIM technology or CAD software to determine the container dimensions (common sizes: 20ft/40ft), spatial layout (e.g., multi-container combination), and functional configurations (e.g., integrated modular bathrooms/kitchens). The design must comply with standards such as Modular Container-type Steel Structure Buildings (T/CAS 546), with key considerations including seismic performance (additional diagonal braces for seismic fortification intensity ≥ Grade 7) and fire safety spacing (distance between containers ≥ 6 meters).
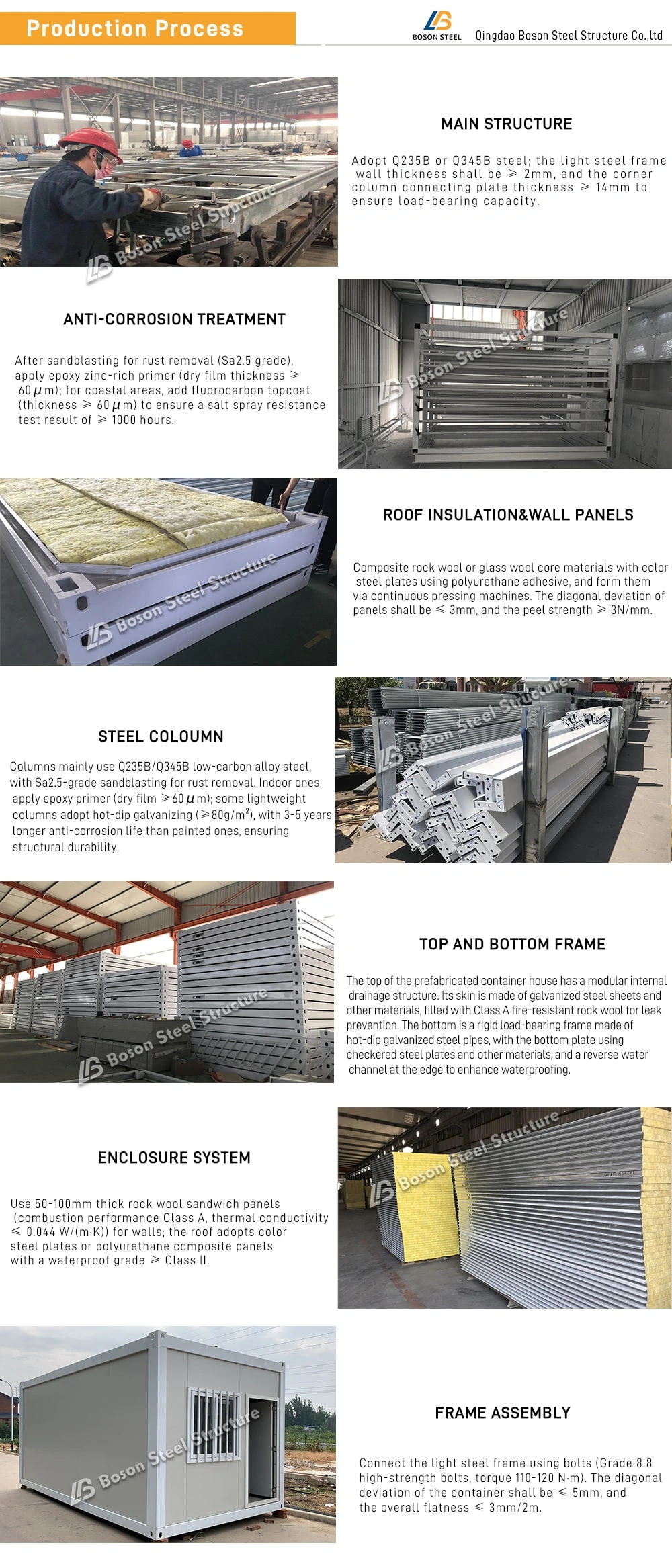
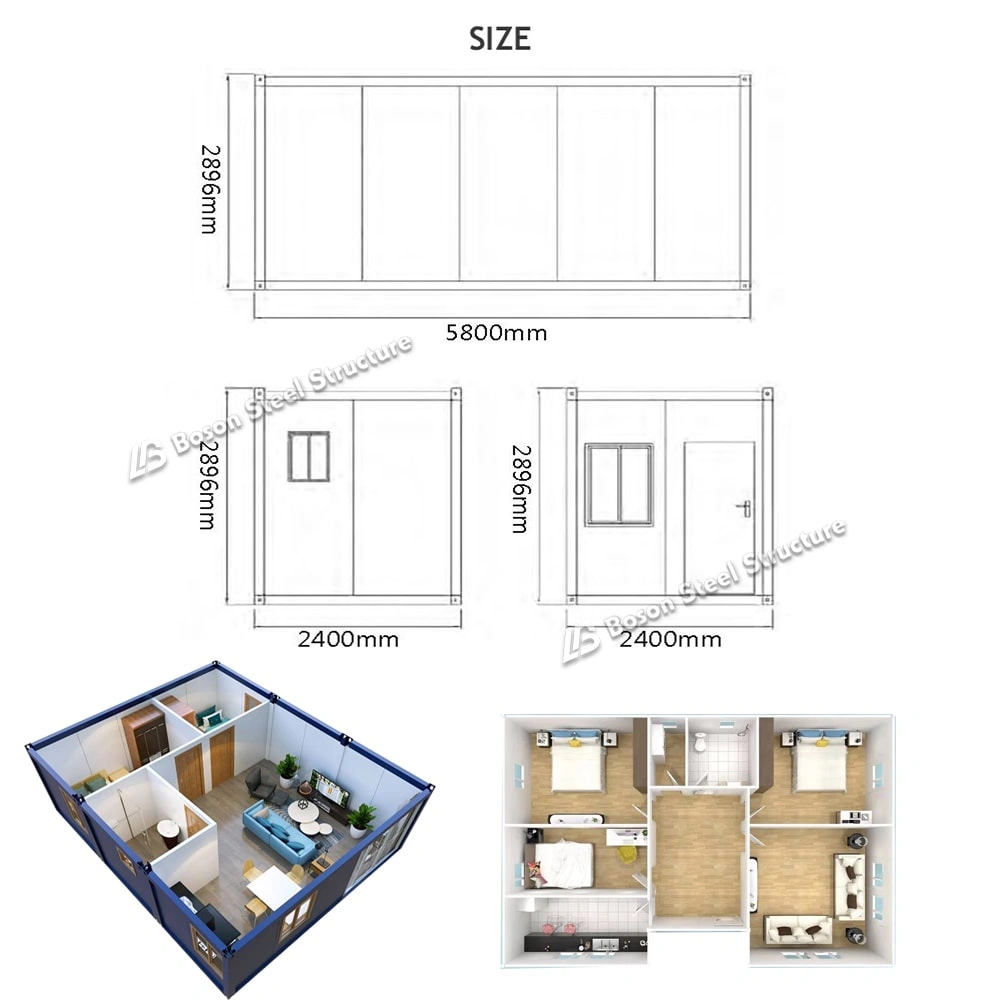
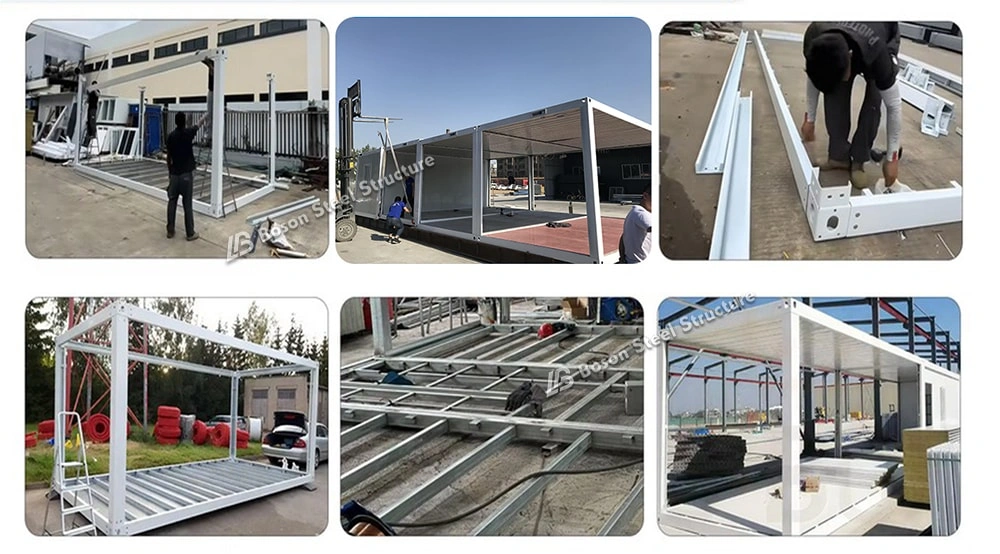
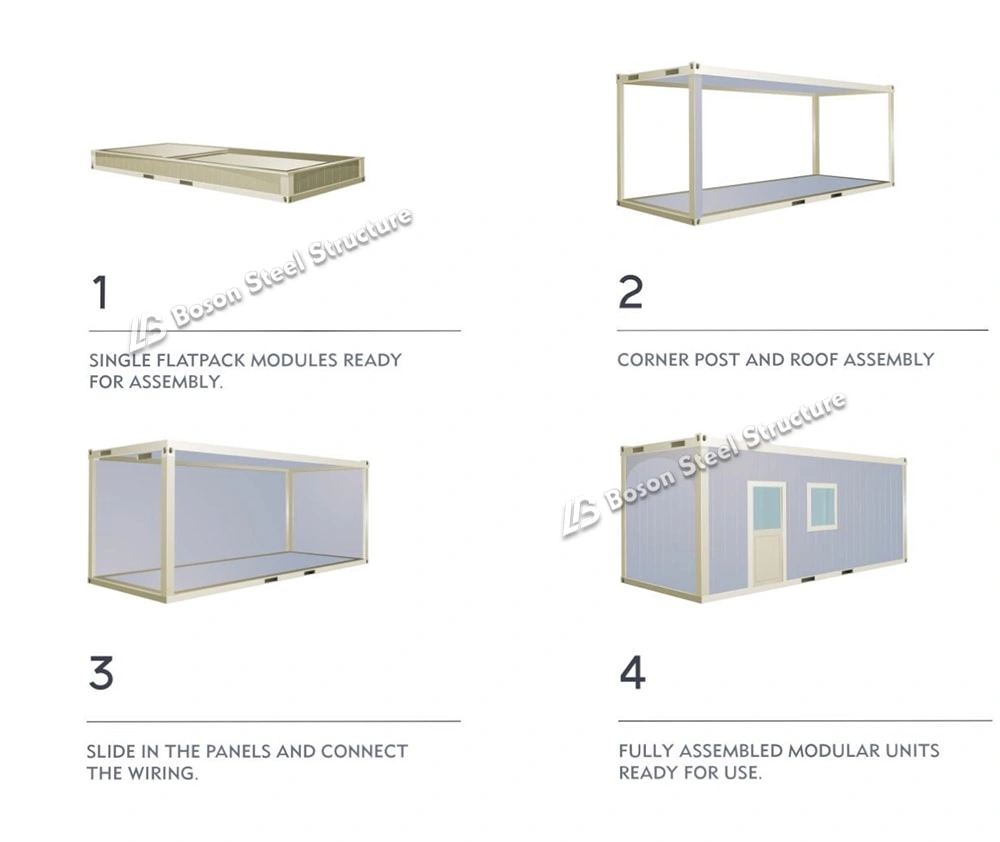
Before loading, all internal components of the flat pack container house (like kitchen cabinets, fragile sanitary ware, glass items, and furniture) are wrapped in eco-friendly cartons and fixed with straps. Then, the entire container house is covered with anti-collision foam to prevent damage during transit. After that, it’s loaded into the shipping container as shown in the process.
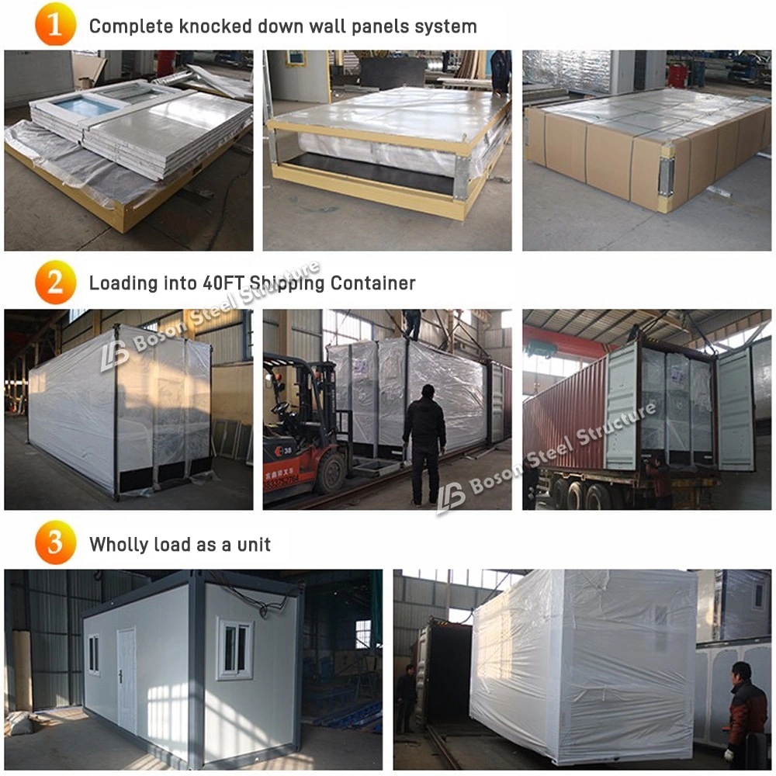
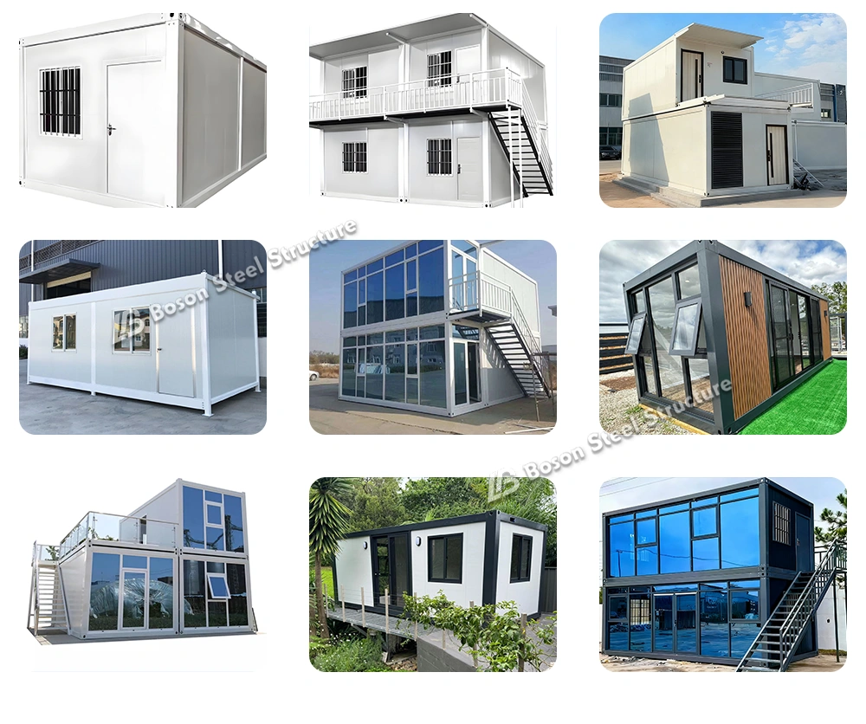
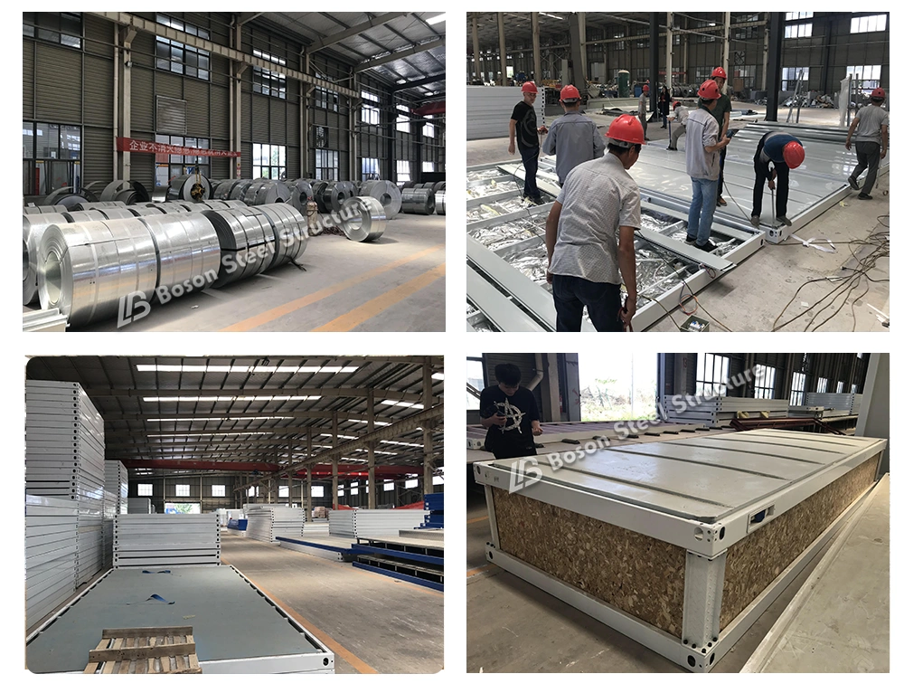
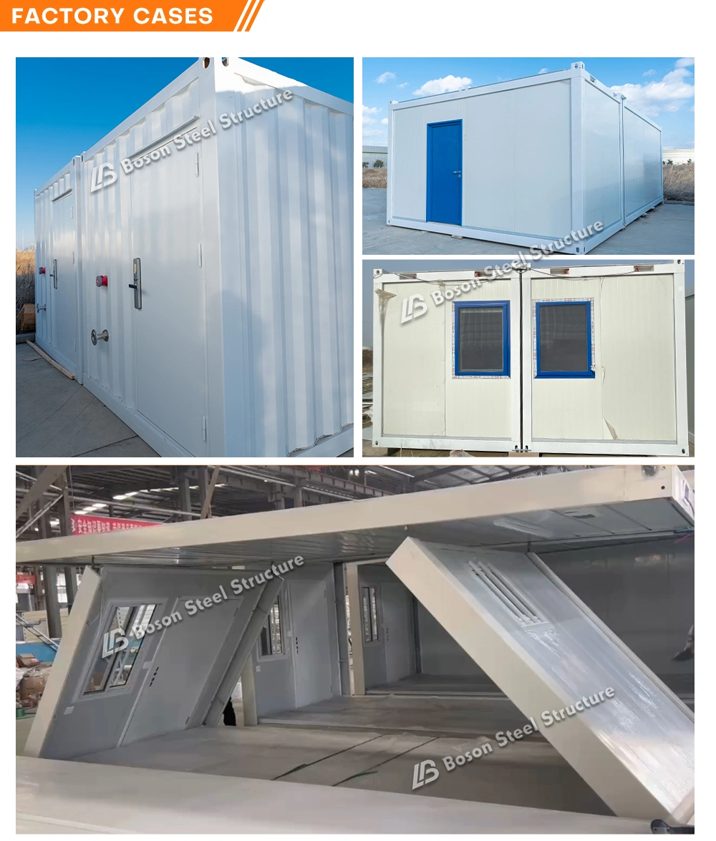
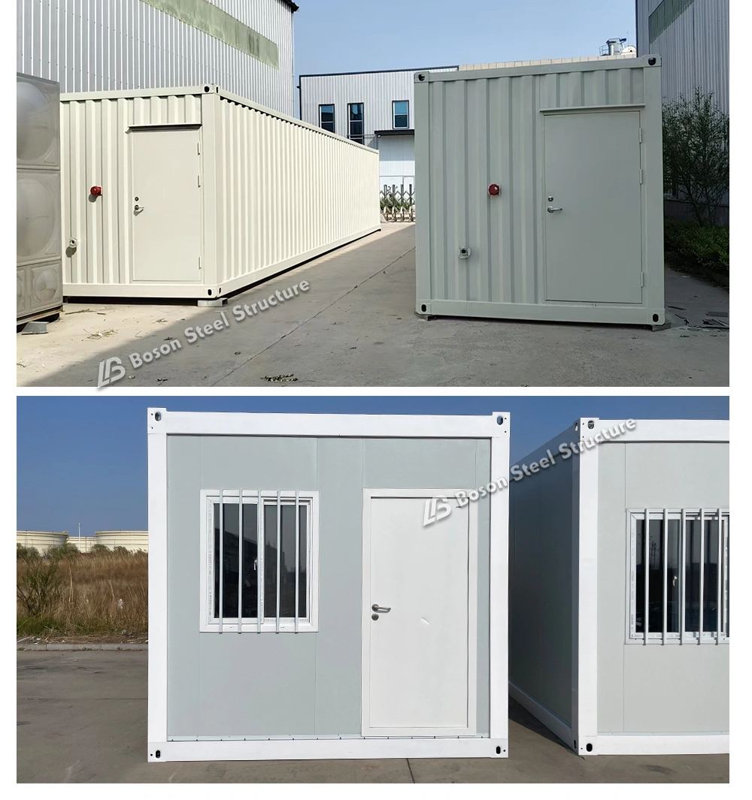
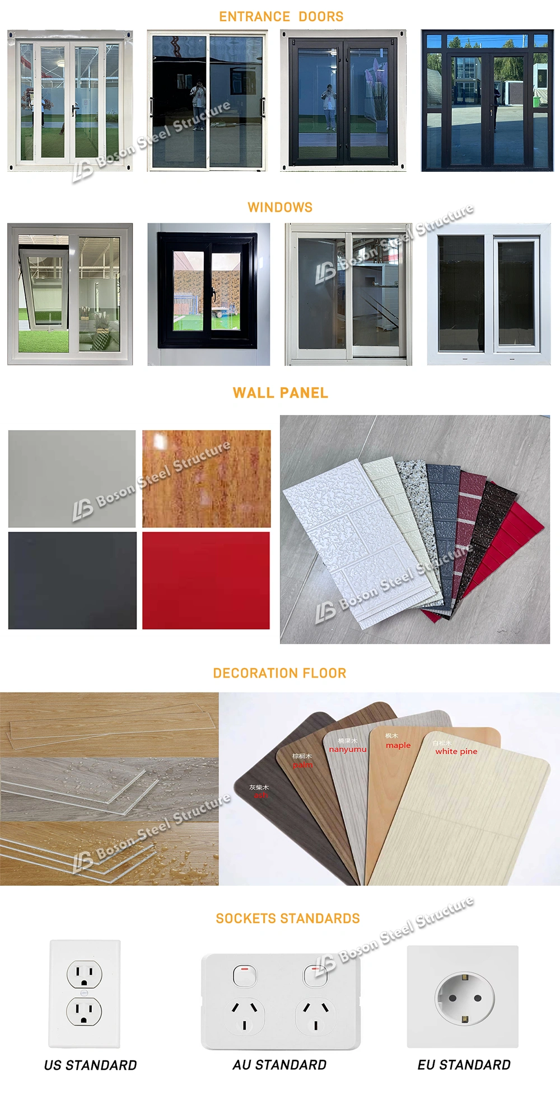
Fill out the form below in detail to enable our engineering team to design a precision solution for your project. With over 15 years of global expertise in steel buildings, we'll analyze your requirements and provide:
Technical drawings compliant with international standards (EN/AISC/CE/)
Material optimization for warehouses, hangars, or agricultural facilities
Budget breakdown with logistics support
Your inquiry will be prioritized - expect a personalized proposal from our steel specialists within 24 business hours.