Welcome to visit our factory. Schedule a visit today!or Get in Touch
Welcome to visit our factory. Schedule a visit today!or Get in Touch
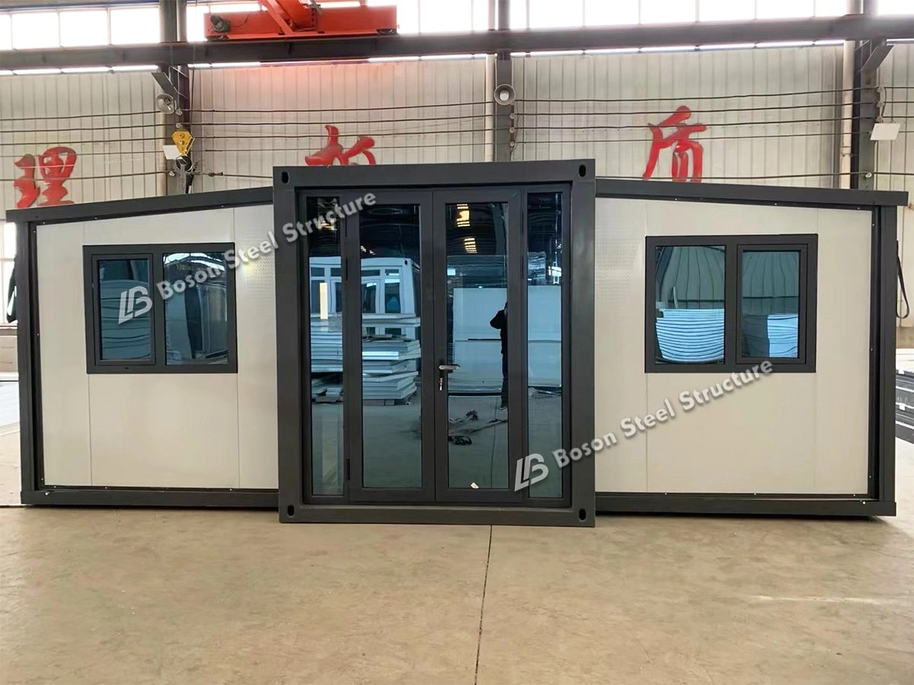
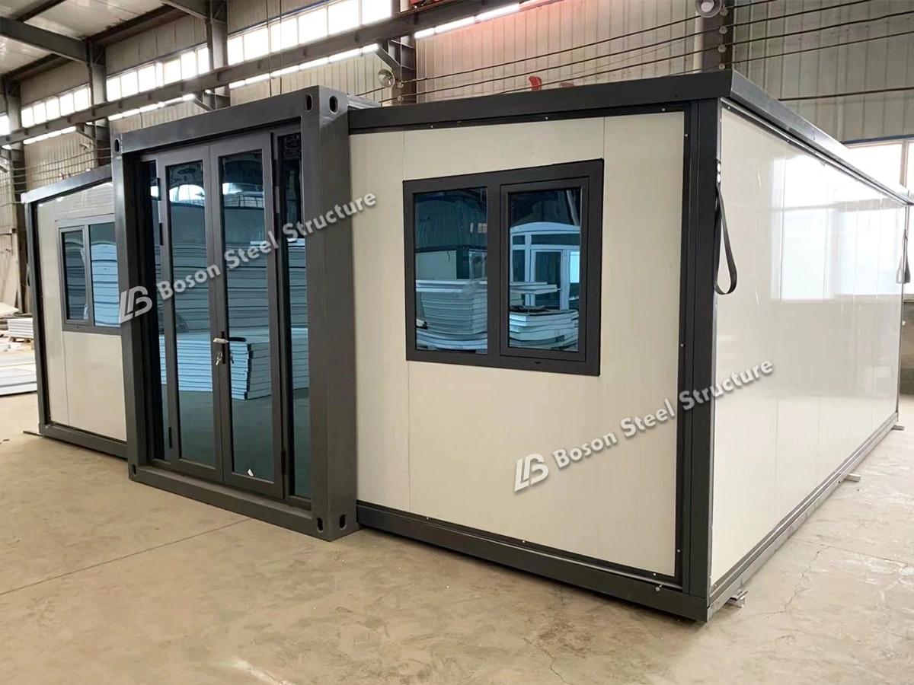
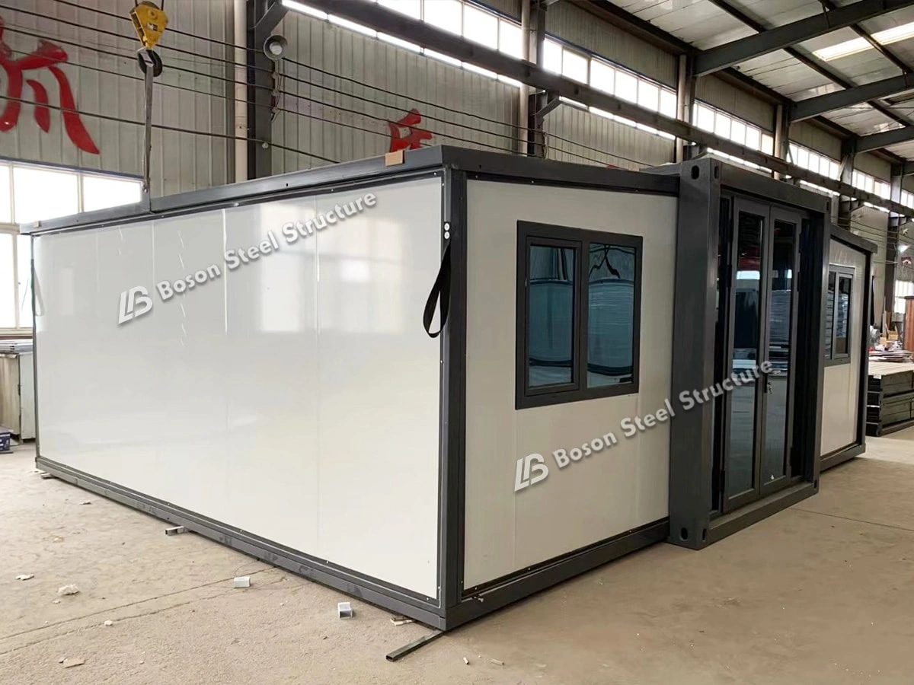
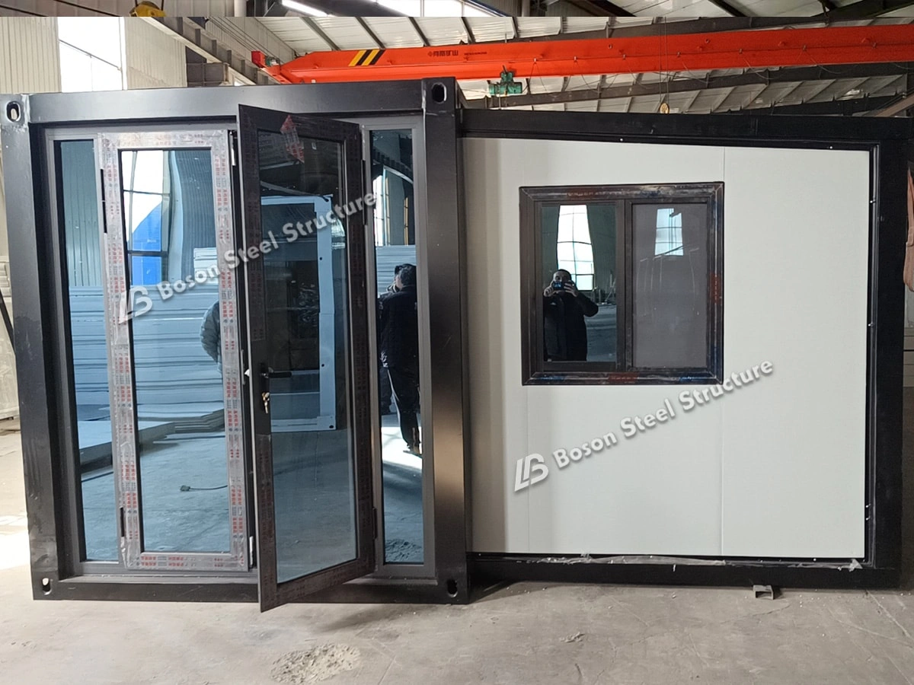
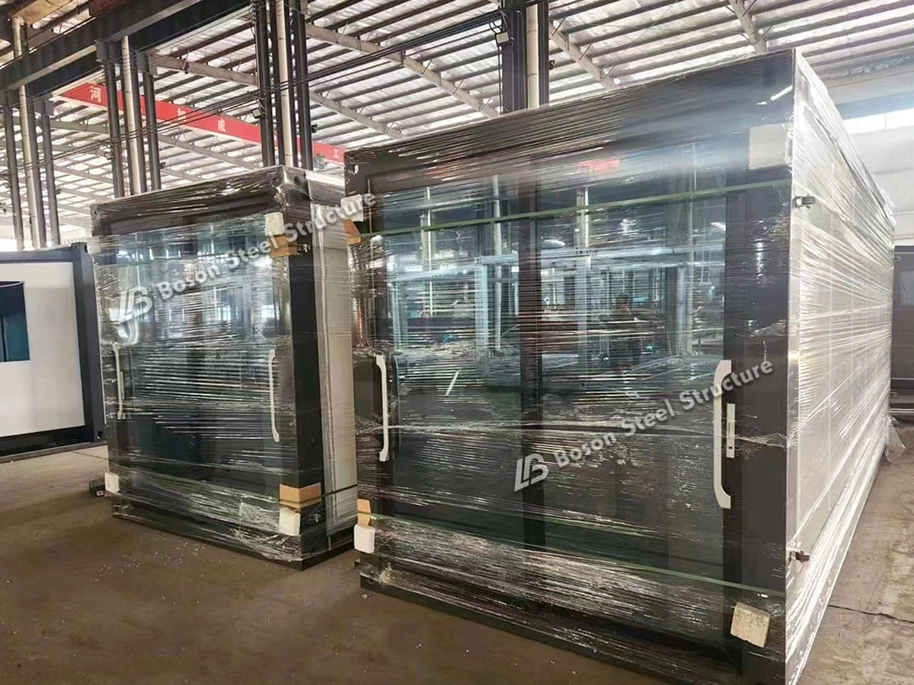
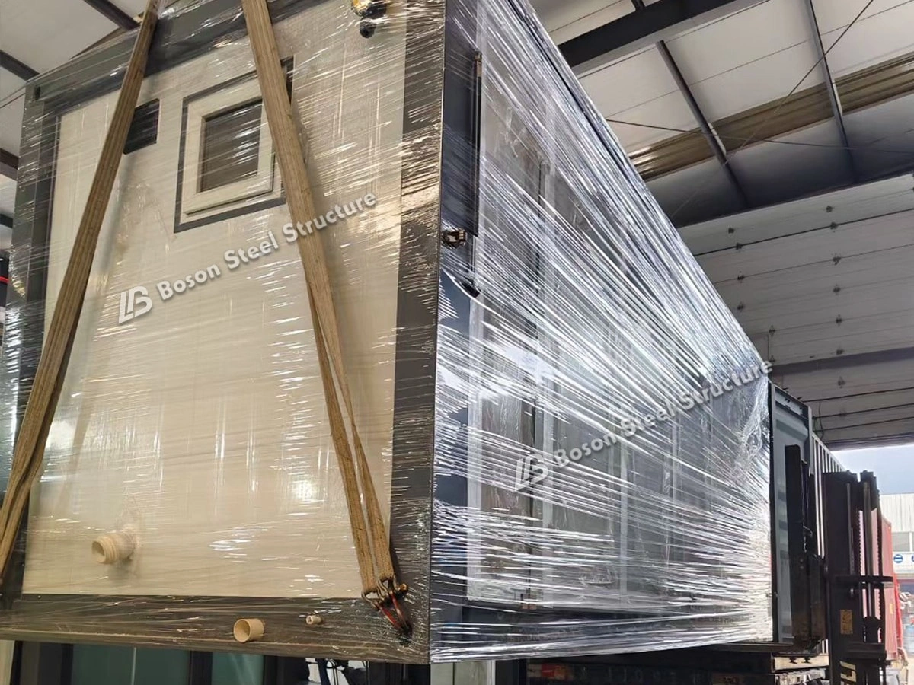






One 40HQ can lold 2 sets
Expanded size:L5900*W6300*H2480mm
Internal dimensions:L5460*W6140*H2240mm
Folded dimensions:L5900*W2200*H2480mm
20FT Expandable container house
The 20FT Expander is a smart, space-efficient solution for those seeking functional and affordable living. This 20ft expandable home offers 37m² of well-utilised space, featuring a cosy living area, two comfortable bedrooms, and a bathroom with a separate shower. Perfectly suited for two adults and one child. Ask us today about the 20ft Expander cost and custom upgrades.
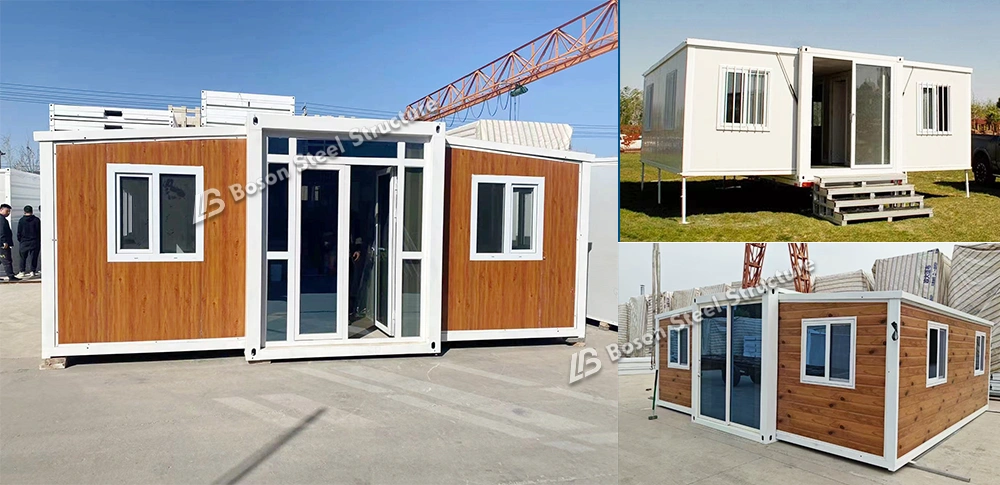
| Product Name | Expandable container house | Wind speed | 80 km/h-300 km/h |
| Material | Heavy duty galvanised steel powder coated frame | Roof | 3-4mm Hot galvanized steel structure with 4 corner casts and (1) Galvanized steel roof covering; (2) 50mm eps sandwich panel sandwich panel. |
| Beam&Column | 2.5 mm hot galvanized steel structure | Size | 10FT,20FT,30FT,40FT Customized size |
| Wall&insulation | 75mm EPS/rock woll sandwich panel, or customized PU sandwich panel | Decorative Wall | Optional PVC timber-grain exterior cladding for added appeal |
| Bathroom | Including toilet, wash basin,shower room, vanity mirror, ventilation window. |
Steel grade | GB、ASTM、EN、JIS、ISO.etc |
| Color | White, Charcoal or according to customer's requirement. | Usage | House,Office, Dormitory, Shop, Bar, Emergency Room, Disaster Relief Room |
| Door | Steel door,Aluminum double glass door,Cut-bridge aluminum double glass door | Sub Floor | 18mm fibre cement subfloor board base, pre-fitted to steel frame |
| Flooring | PVC/SPC/wooden flooring | Electricity | CE,SAA,UL and customized |
| Window | PVC/Aluminum alloy window, louver window | Approx. Weight | 1.5 tonnes per unit |
| Layout | From 1 bedroom to 4 bedrooms, 1 kitchen, 1 or 2 bathroom, 1 living room |
||
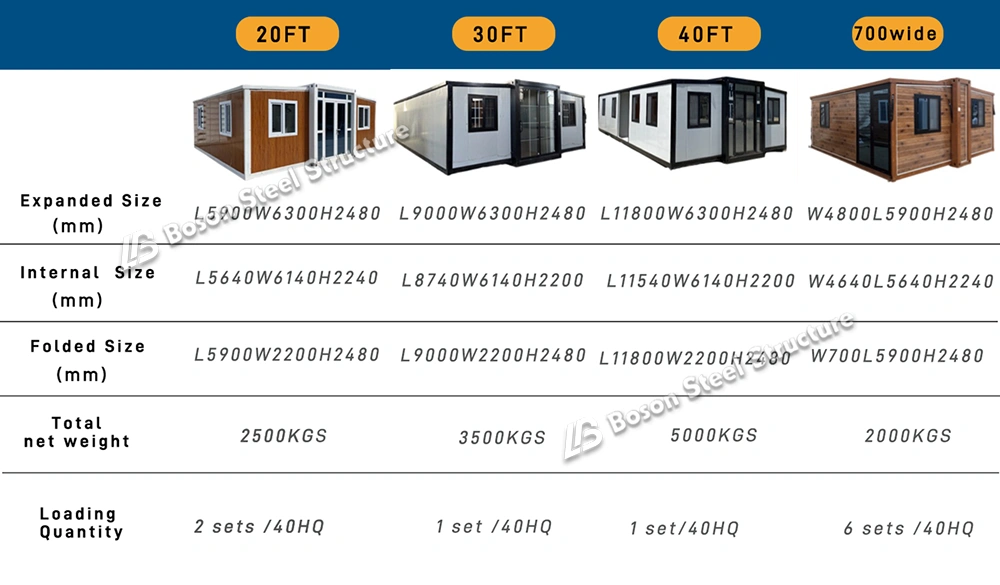
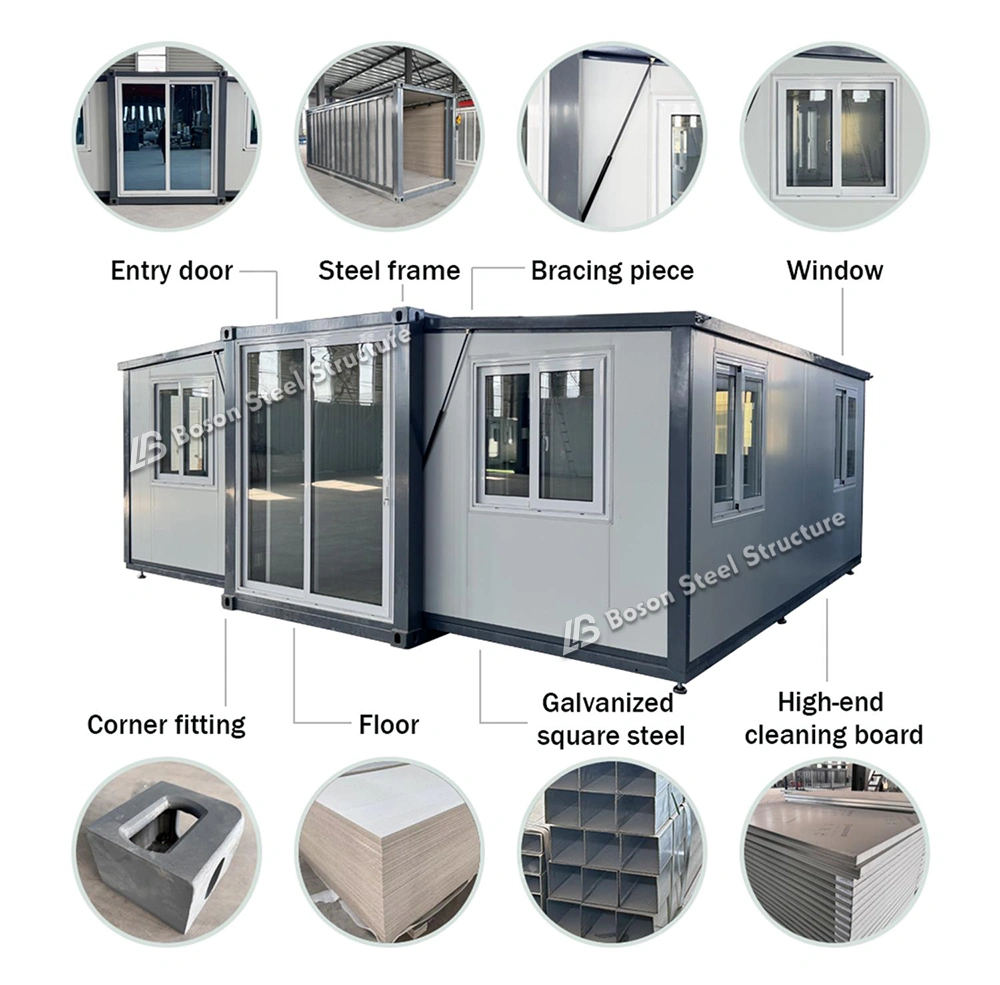
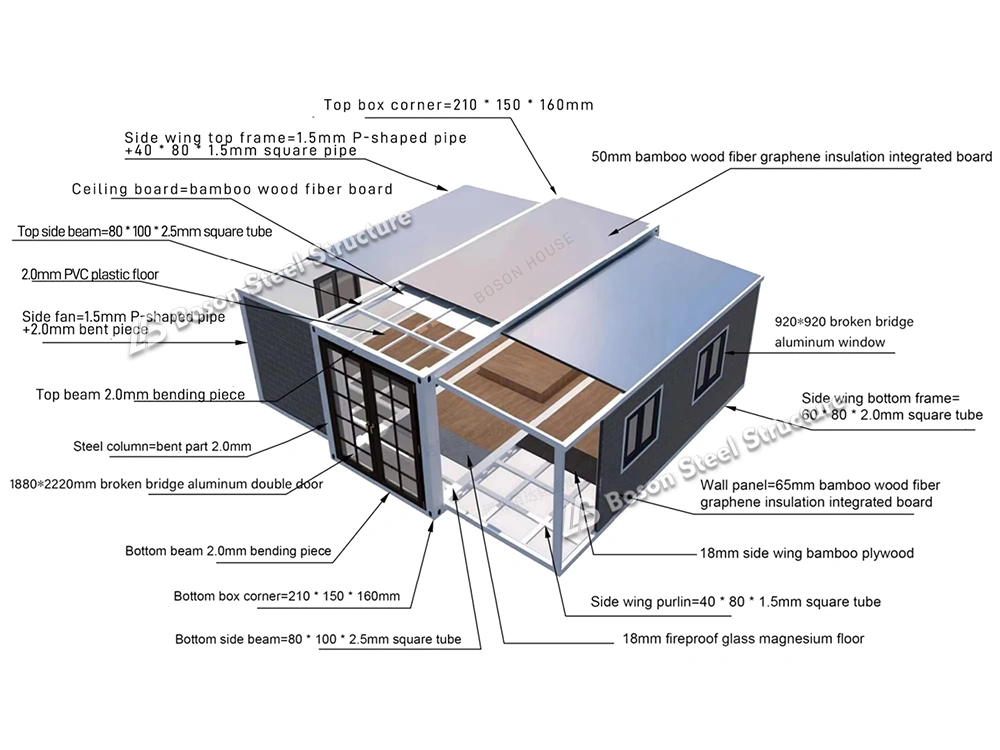
PRODUCTION PROCESS AND TECHNOLOGY
As a company with 5A-level integrity, we are committed to pursuing superior quality to earn customers' trust. Every stage of the production process undergoes rigorous multi-level inspection, ensuring that we deliver better products and sustain long-term customer confidence.

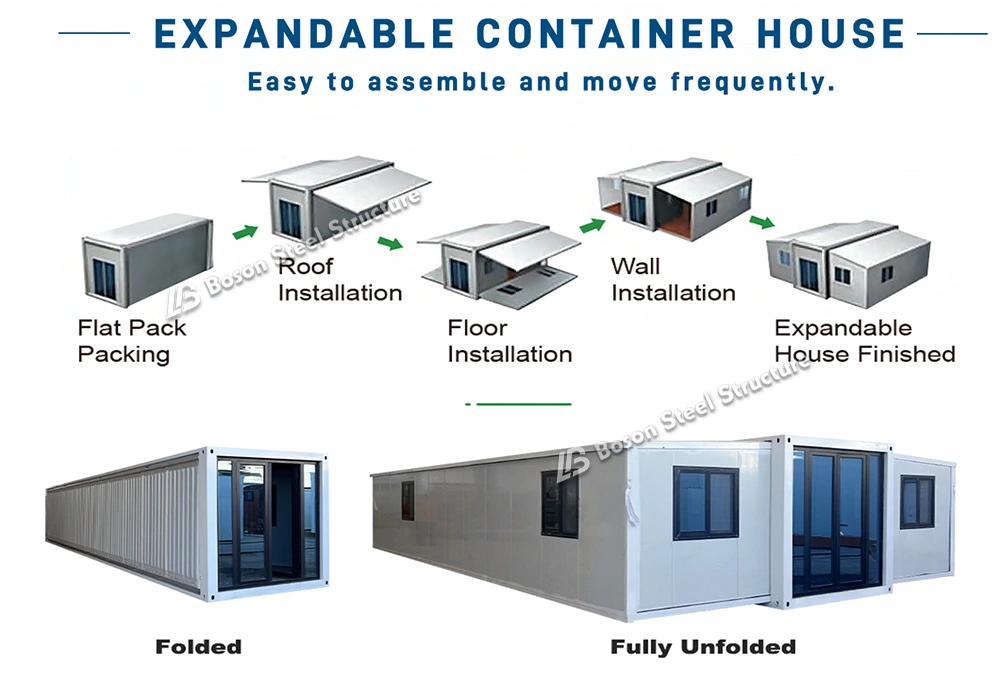
Expandable Container House: Customized Modern Solutions
Our expandable container house blend modular innovation, customization, and modern functionality for living/working.
Exterior Materials: Opt for wooden-grain metal carved cladding or PPGI metal sandwich panels to personalize style.
Glass Design: Large glass curtain walls, windows, or doors bring in natural light, boosting modernity and openness.
Innovations: Solar PV roofs, front verandas, ultra-foldable structure (750mm folded for more units in 40HQ), double-storey models, and 2.4m internal ceiling height for the Australian market.
Customizable to your vision, they deliver flexibility and style for diverse needs.
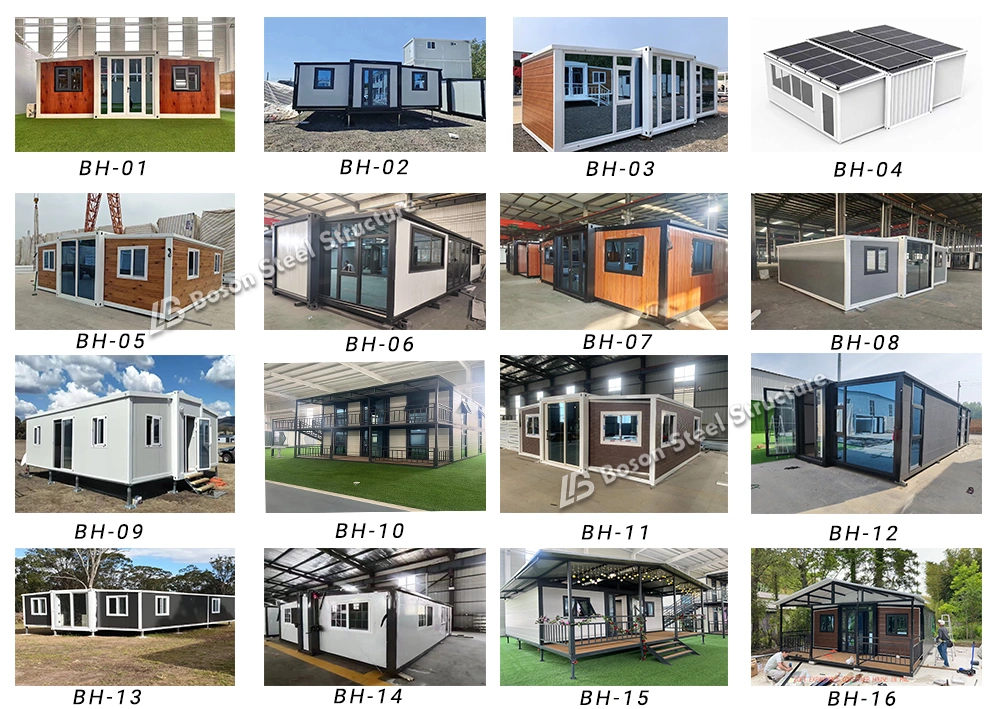
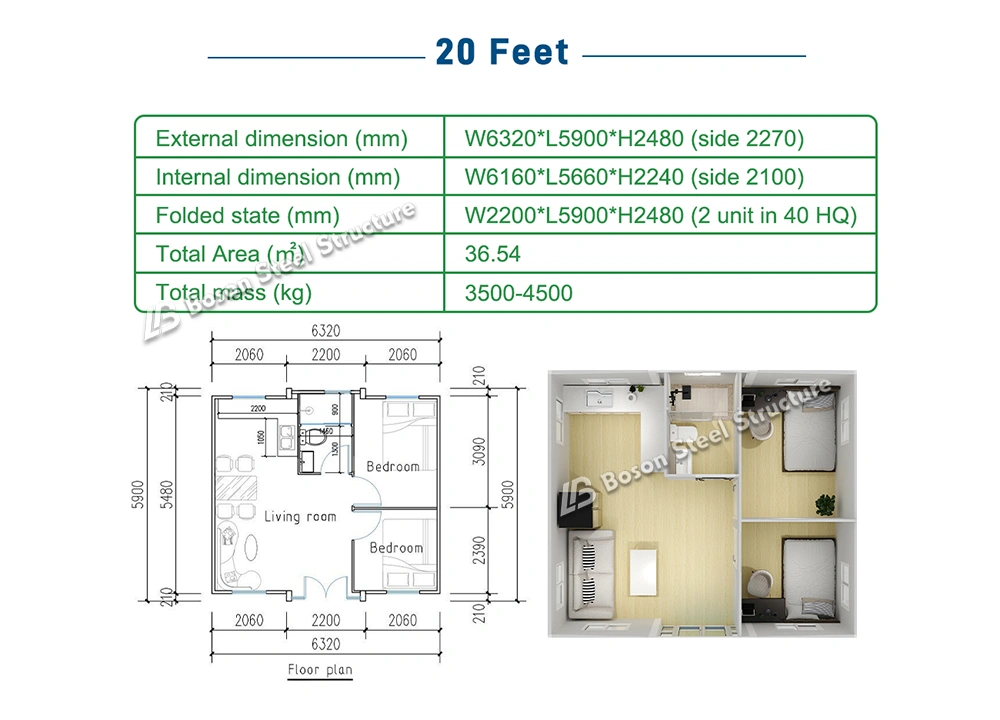
DIFFERENT LAYOUT
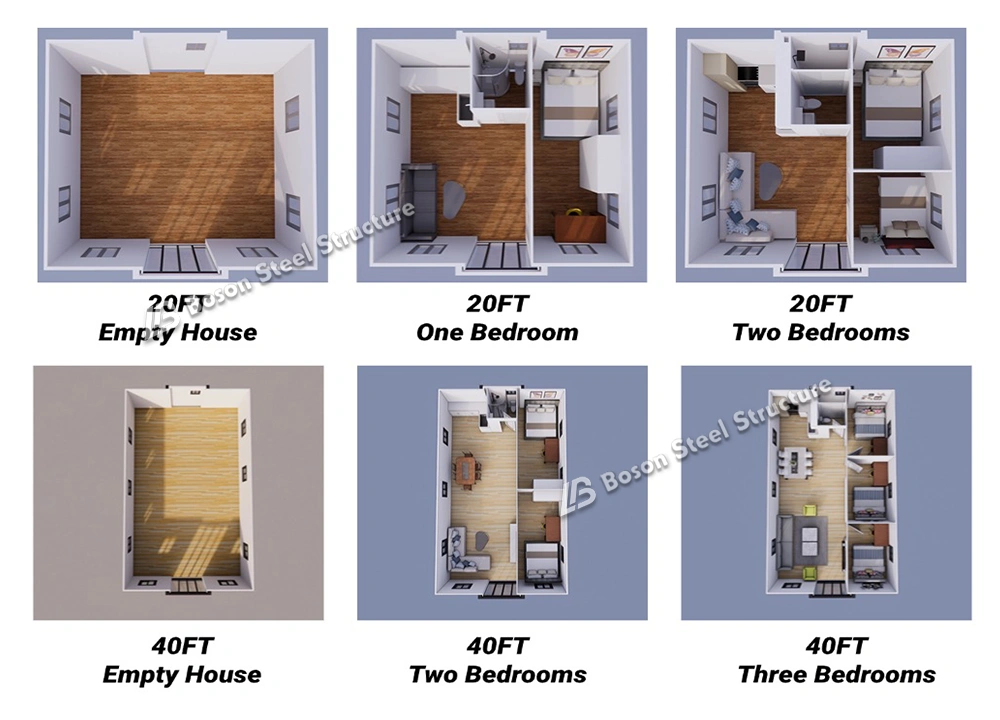
Functional Kitchen
Designed for efficiency, this kitchen features a dual stainless steel sink, stone-look benchtop, and sleek overhead cabinets. The clean lines and high-quality finishes create a modern, functional workspace, perfectly suited for compact living in the 40ft expandable home. This well-thought-out kitchen blends style and practicality, offering ample storage and a comfortable cooking environment, making it ideal for everyday use in your new 40ft expandable container house.
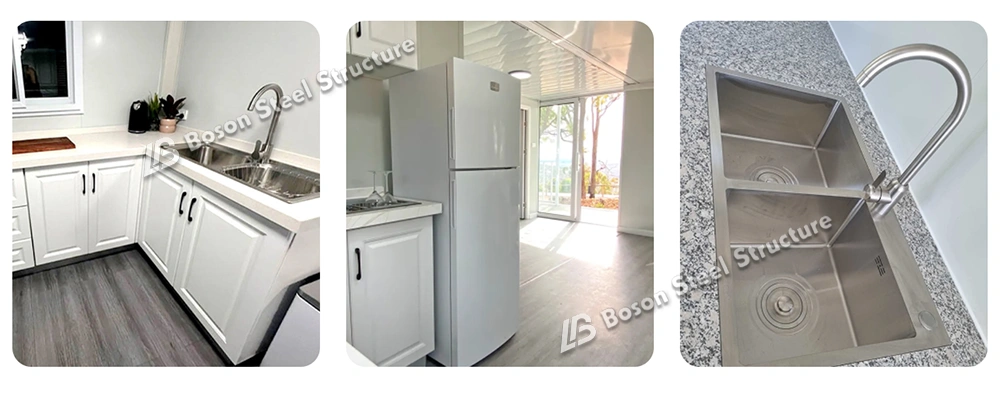
Smart Interior
Each unit features double-glazed windows for excellent thermal insulation, lockable doors for enhanced security, and energy-efficient LED ceiling lights. These carefully integrated features ensure a safe, bright, and comfortable living environment in your 40ft expandable container house. Perfectly designed for modern compact homes, this interior balances practicality and comfort, offering a functional and secure space for everyday living in your 40ft expandable home.
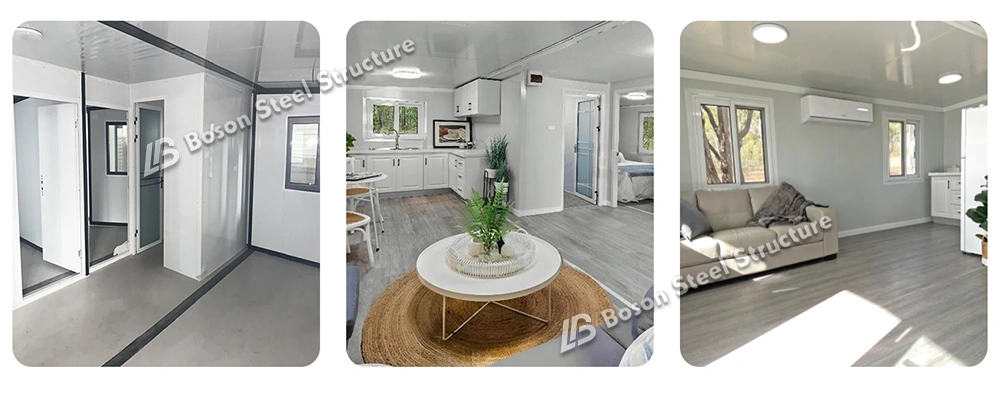
Durable Flooring
The 40ft expandable home is built with an MGO panel floor for enhanced strength and stability, topped with a 2mm timber-look vinyl sheet. This combination offers a durable, low-maintenance surface that mimics the warmth and aesthetic appeal of real wood. Perfect for high-traffic areas, the flooring in your 40ft expandable container house Australia is designed to withstand daily use while maintaining its beauty and functionality.
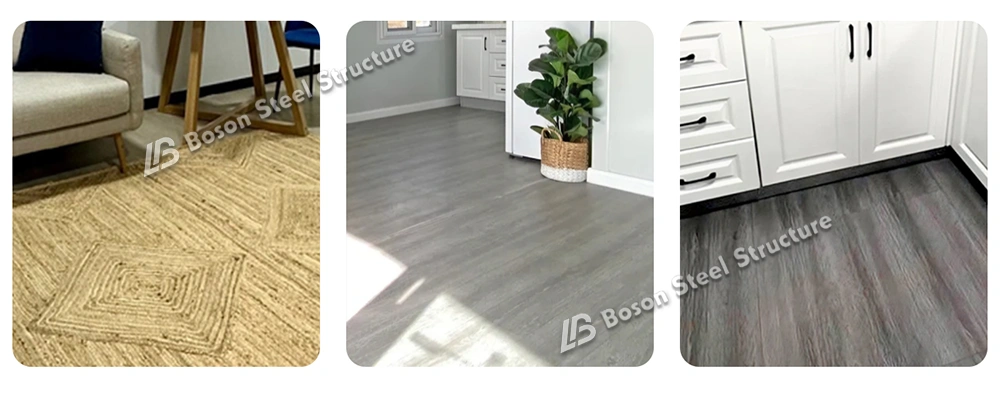
Modern Bathroom and Bedroom
The bathroom of the 40ft expandable home for sale includes a sleek vanity unit with built-in storage, a chrome mixer tap, and marble-look wall panels for a clean and elegant look. Mounted shelves maximise storage space, ensuring both bathroom and bedroom are functional and well-organised, perfect for compact living with modern touches.
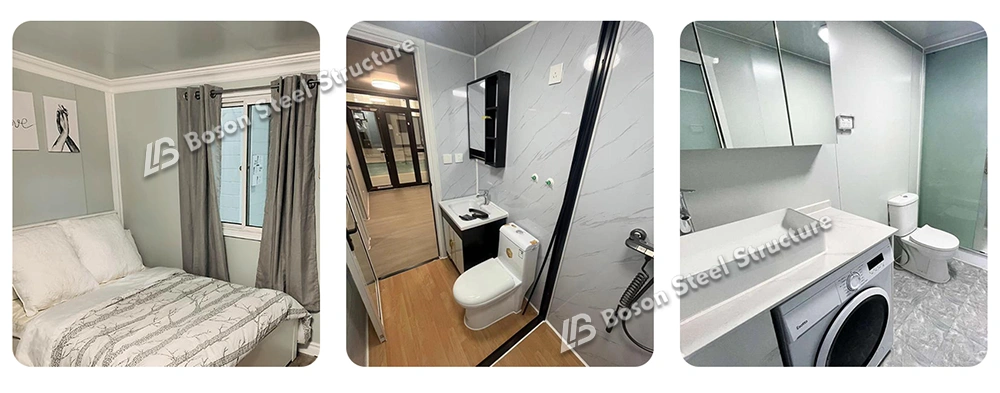


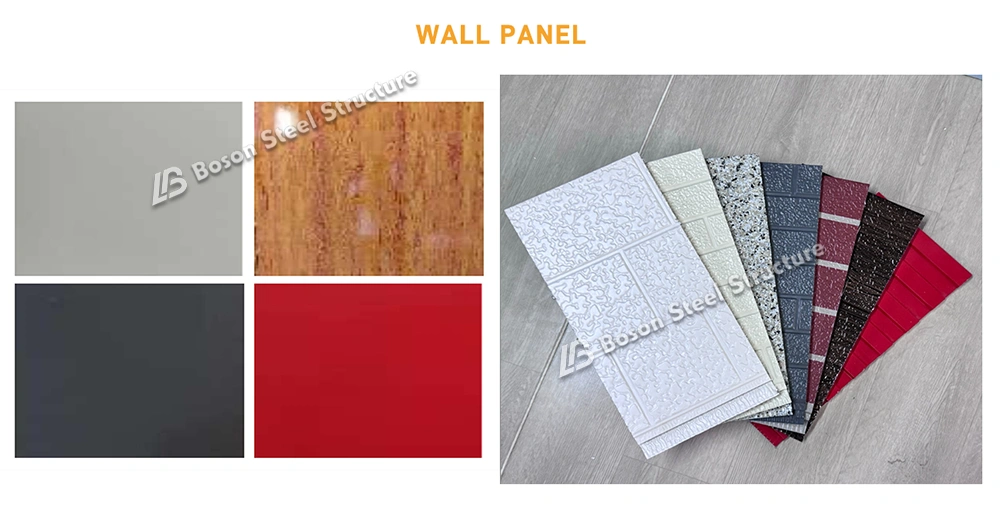
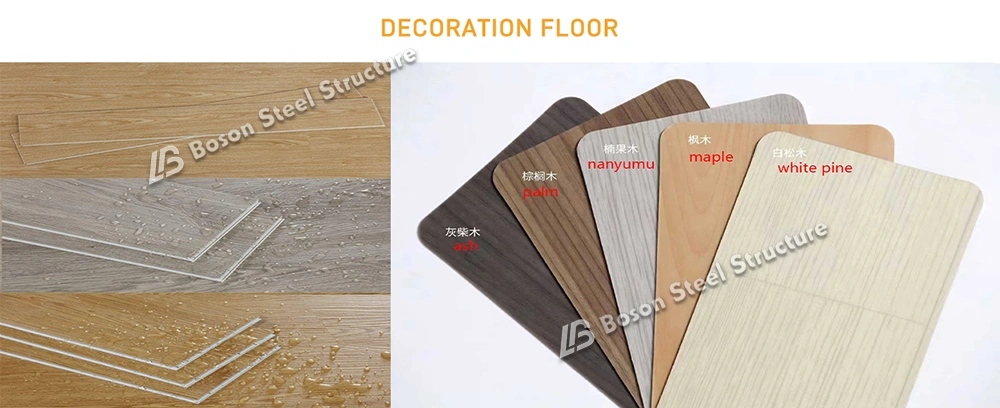

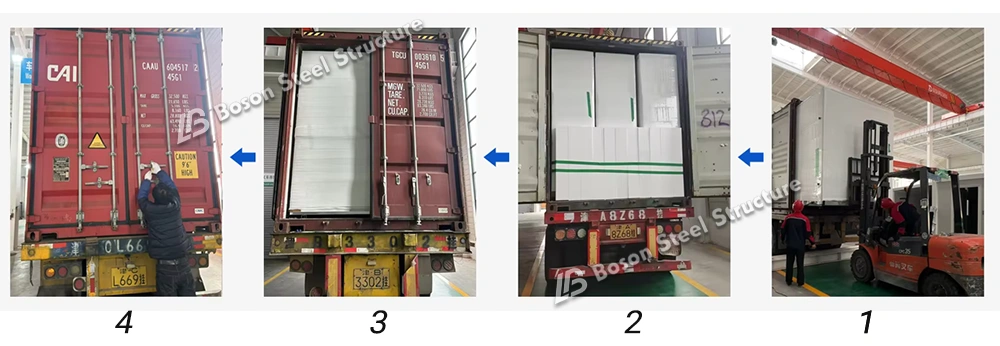
Before loading, all internal components of the expandable container house (like kitchen cabinets, fragile sanitary ware, glass items, and furniture) are wrapped in eco-friendly cartons and fixed with straps. Then, the entire container house is covered with anti-collision foam to prevent damage during transit. After that, it’s loaded into the shipping container as shown in the process.
Fill out the form below in detail to enable our engineering team to design a precision solution for your project. With over 15 years of global expertise in steel buildings, we'll analyze your requirements and provide:
Technical drawings compliant with international standards (EN/AISC/CE/)
Material optimization for warehouses, hangars, or agricultural facilities
Budget breakdown with logistics support
Your inquiry will be prioritized - expect a personalized proposal from our steel specialists within 24 business hours.