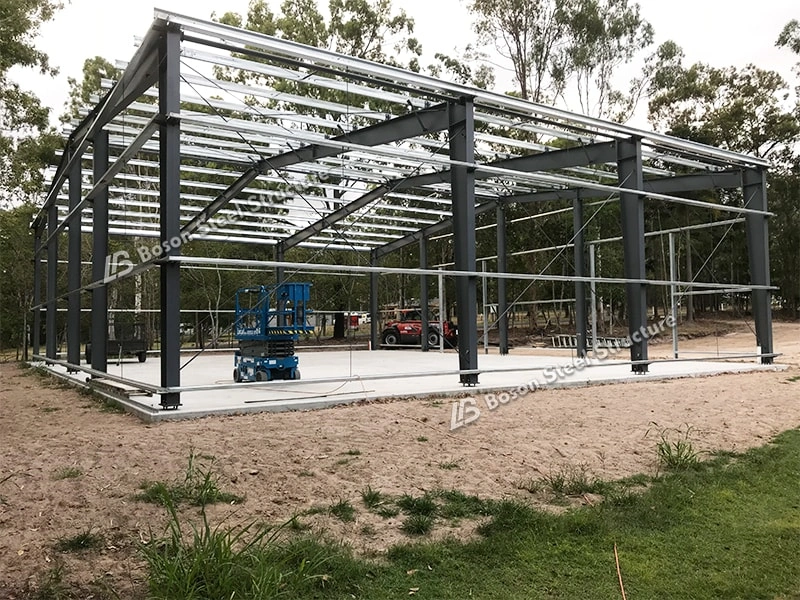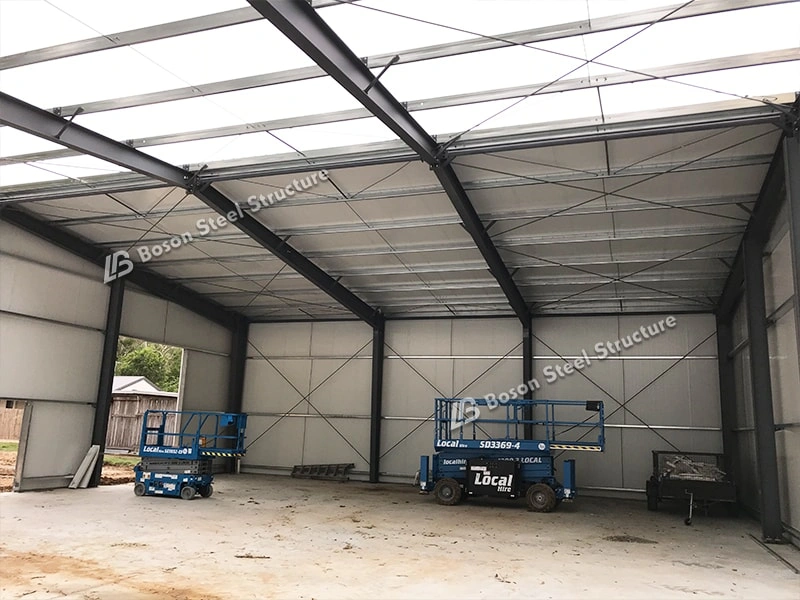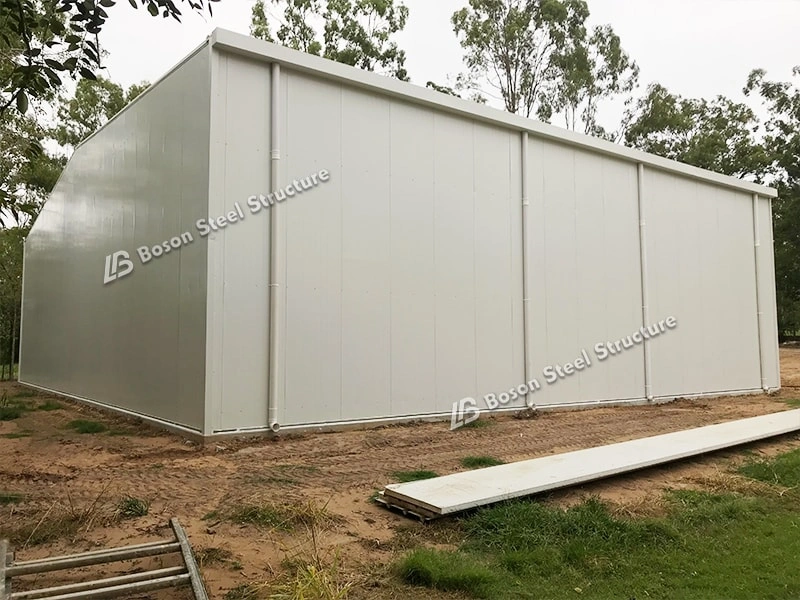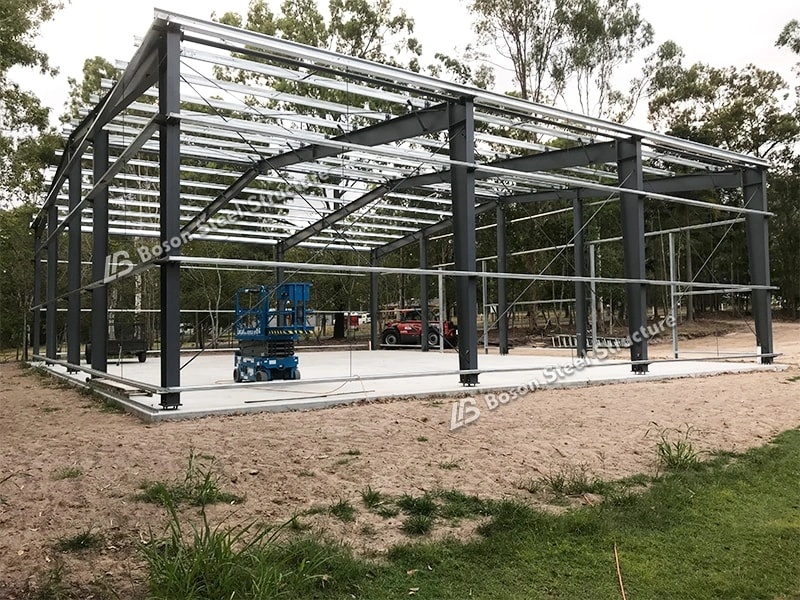Welcome to visit our factory. Schedule a visit today!or Get in Touch
Welcome to visit our factory. Schedule a visit today!or Get in Touch
Let’s power your business to go further with a building design tailor-made to meet your needs. Boson helps make it possible with the industry’s most extensive product line, engineering experts ready to tackle your toughest requirements and a network of expert builders — just like we’ve done for each one of these projects.






| Project Cases | |||||
| Country | Australia | Year | 2018 | ||
| Project Information | |||||
| Project | Steel Buildings Sheds | Dimension | L25xW21xH7m | Wind speed | 220km/h |
| Material | H section steel | Paint | Alykd paint | Purline | C purlin 180mmx70mmx20mmx2mm |
| Roofing | 0.5mm V-960 type ocean blue cladding sheet with Zn layer 60g/m2 | Brick Height | Full brick wall | ||
| Door | Galvanized steel door | Gutter | SS304 1.5mm | Loading | 2x40HQ |
The industrial painting workshop adopts portal frame structure
1. steel buildings sheds design technical parameters:
Wind load: 25m/s; earthquake grade: 6 degrees
Structural type: portal frame
steel buildings sheds dimension: 25*21*7m(Length*Width*Eave Height)
2. Main steel structure part: Welded H steel columns and beams painted, other sub-members are 100% galvanized with Q345B material
3. Roof and wall purlin: hot-dip galvanized C section steel with Q235B material
4. steel buildings sheds cladding system:
● Roof insulation material: 0.5mm V-960 type ocean blue cladding sheet with Zn layer 60g/m2
● Wall insulation material: 0.5mm V-840 type white grey cladding sheet with Zn layer 60g/m2
5. Door: Roller Shutter door, 4m*4.5m*2sets



Fill out the form below in detail to enable our engineering team to design a precision solution for your project. With over 15 years of global expertise in steel buildings, we'll analyze your requirements and provide:
Technical drawings compliant with international standards (EN/AISC/CE/)
Material optimization for warehouses, hangars, or agricultural facilities
Budget breakdown with logistics support
Your inquiry will be prioritized - expect a personalized proposal from our steel specialists within 24 business hours.